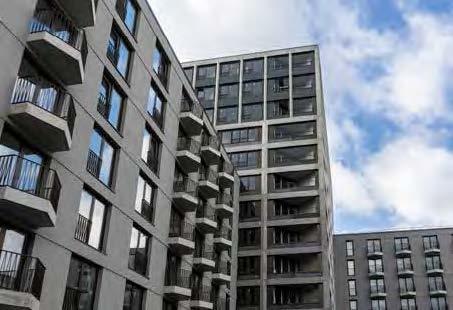
Quartier Heidestraße Spring
Services:
construction management
Client:
Quartier Heidestraße GmbH
Architects:
CKRS Architektengesellschaft GmbH
GFA:
31.832 m²
Deadline:
Completion 2021
Procurement procedure:
package contractor
Europacity - a piece of Berlin history that had long been orphaned - is being brought to life. Where express trains departed in the 19th century and steam locomotives were filled with water and coal, a completely new urban quarter for around 16,500 people is now being built on an area of around 40 hectares north of Berlin's main train station. Climate-friendly and sustainable, green and spacious. For people in all phases of life. One of the four planning areas of Europacity is Quartier Heidestraße (QH), which will include apartments, office space, a hotel and a daycare center, as well as restaurants and retail - and will thus play an important role in the life of the entire new urban quarter. Along Heidestraße, Europacity's central thoroughfare, stores will offer everything needed for everyday life, while restaurants, cafés and bars will create a big-city atmosphere at the new neighborhood squares. Quartier Heidestraße is creating a new neighborhood - for Europacity and beyond.
The QH Spring building opens the quarter from the south and is thus closest to the main train station. In an urban mix, it offers space for a modern hotel facing Heidestraße, a daycare center and 258 apartments. The twelve-story residential tower sets an accent that is visible from afar. The firm CKRS Architekten has created a high-quality three-dimensional concrete facade with fine metal elements into which large-format windows are cut. In addition to the subsidized and privately financed apartments, the building also houses a boutique hotel with 180 rooms and the neighborhood daycare center with space for 120 children. The concept is rounded off by five retail spaces on the ground floor and a small, idyllic square. The green courtyard is used proportionally by the hotel, daycare center and tenants.
The end point of the site is the Crown project, which is divided into two building complexes (Crown 1 and Crown 2). A total floor area of approx. 50,000 m² is to be realized.
The office gmp Architekten has designed this two-part ensemble near the northern harbor with bright, metropolitan facades on which bronze and brass railings provide visual accents. Retail and restaurants provide lively ground-floor zones, and office space is also offered in both buildings. The two buildings form the northern and southern enclosures of the attractive North Harbour Square.